Rediscovery Today
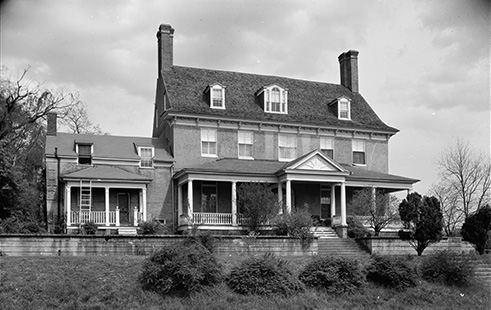
Bostwick House, ca. 1745, 3901 48th Street, Bladensburg, Maryland
In many ways, Bostwick’s history is synonymous with that of Bladensburg. Originally built by Christopher Lowndes, a central figure in the town’s rise to mercantile prosperity, Bostwick is a large, two and a half story brick house that commands a dramatic view overlooking the Anacostia River. Christopher Lowndes used Bostwick as the hub of an extensive operation, which included a ship yard, rope walk for manufacturing rope, warehouses, the Market Masters house and other properties in the town.
Over time, Bostwick has been occupied by wealthy merchants, government officials, a British officer, a Belgian artist, and other important figures in Bladensburg’s past. Today the house and grounds are owned by the Town of Bladensburg and used by the University of Maryland as a teaching lab and conservation studio for students pursuing degrees in historic preservation and planning. The house, outbuildings and surrounding property are protected by an easement held by the Maryland Historical Trust.
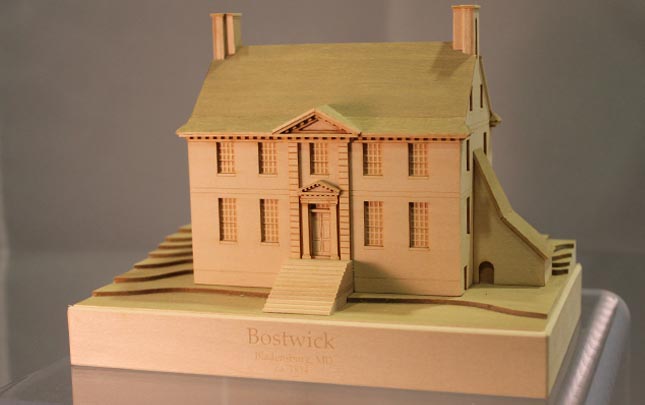
Bostwick House Timeline
1747-1789: Occupied by Lowndes and his wife Elizabeth Tasker, (niece of Thomas Bladen, Bladensburg’s namesake) and their nine children.
1785-1813: Occupied by Lowndes’ daughter, Rebecca and her husband, Benjamin Stoddert (First Secretary of the United States Navy)
1814: Colonel Thomas Barclay, British Commissioner for the Exchange of Prisoners during the War of 1812, briefly occupies Bostwick.
1822-1880: John Stephen purchases Bostwick. He adds the dormers, rear porch, some out buildings and additional land to the property. His son, Nicholas, and later his granddaughter Juliana (wife of Belgian artist, Jules Dieudonne), inherit the house.
1904: James H. Kyner purchases Bostwick. The large front porch and other colonial revival changes were added during his ownership. Kyner’s family were leaders in fostering historic awareness in Bladensburg for much of the 20th century.
Early 1900’s: Renovations cause the loss of many original architectural elements from the house and landscape, including some outbuildings.
1975: Listed on the National Register of Historic Places
1997: Sold by Susanna Yatman, the granddaughter of James Kyner, to the Town of Bladensburg.
2008-2009: University of Maryland conducts archaeological excavations and discovers many surviving artifacts.
2011: An earthquake and large storm damage chimneys, windows, front porch, and roof. A restoration project in currently underway.
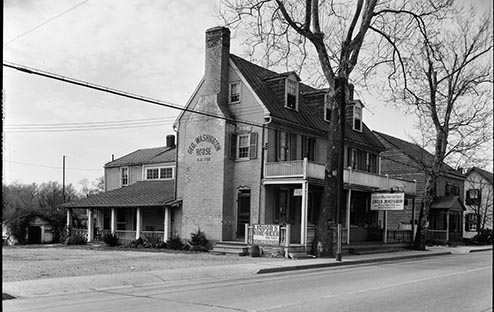
HABS photograph, 1936, George Washington House, 1760, 4302 Baltimore Avenue, Bladensburg
The George Washington House is one of the best known structures in Bladensburg. Tavern-owner Jacob Wirt built the 2 1/2 story brick structure sometime before 1763 and left it in his will to his wife and children. One son was William Wirt, the future Attorney General of the United States under two presidents. By 1783, the building was part of a complex that included a tavern, billiard hall, counting house, blacksmith shop, sheds, kitchen, and store.
The title “George Washington House” is a misnomer. In 1797, George Washington visited the Indian Queen Tavern, which most likely was located next to this structure. However, in later years the George Washington House itself became an inn and took the place of the Indian Queen to represent the rich legacy of tavern culture in Bladensburg.
Other famous occupants included Peter Carnes, the balloonist who conducted the first unmanned balloon flight in America in 1783 and the populist leader Jacob Coxey, whose army of protesters marched on Washington in 1894.
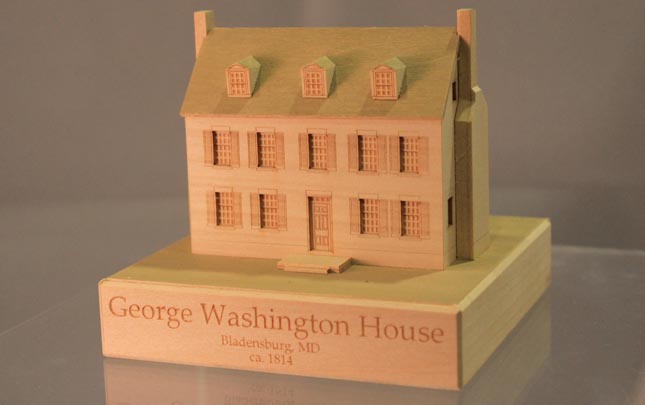
George Washington House Timeline
1755-1763: Brick store built by Jacob Wirt
1783: Peter Carnes, the balloonist, takes over the property after marrying Wirt’s widow, Henrietta
1791: Lot 6 divided between the wood framed tavern (Indian Queen Tavern) and brick store (George Washington House)
1797: George Washington visits the Indian Queen Tavern on March 26
1792-1832: Bayley Earles Clark and his heirs owned the brick store and associated outbuildings
1854- 1894: Operated as a store and tavern
1894: Jacob Coxey, a populist reformer, and his army of protestors camped on the property during their march on Washington
1972: Purchased by Prince George’s Jaycees who oversaw a restoration project
1982: Sold to Aman Memorial Trust
2003: Sold to Anacostia Watershed Society
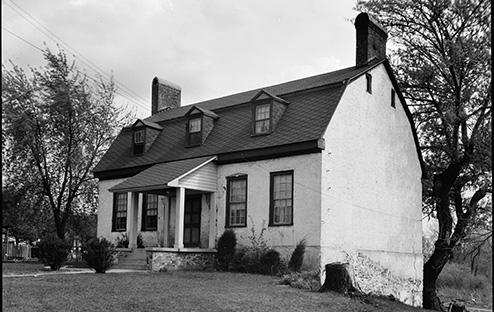
HABS photograph, 1936
Hilleary-Magruder House, 1742, 4703 Annapolis Road, Bladensburg
The Hilleary-Magruder house stands as a reminder of Bladensburg’s mercantile past. It is the oldest colonial-era structure still standing in the town. Initially built and occupied by well-to-do merchants, it occupied a strategic location next to the market square. One early occupant was Richard Henderson, a Scotsman who hosted George Washington for a meal on May 9, 1787.
By 1793, the property housed the 1 ½ story brick home, a stable, carriage house, corn house, stone meat house, wash house with servants’ quarters, a store house, dairy, a freshwater spring, and a plentiful garden. After Henderson’s death, the house was owned by David Ross Jr, the son of Henderson’s business partner. In the mid-19th century, it was owned by Dr. Archibald Magruder, a southern sympathizer who was arrested for treating wounded Confederate soldiers.
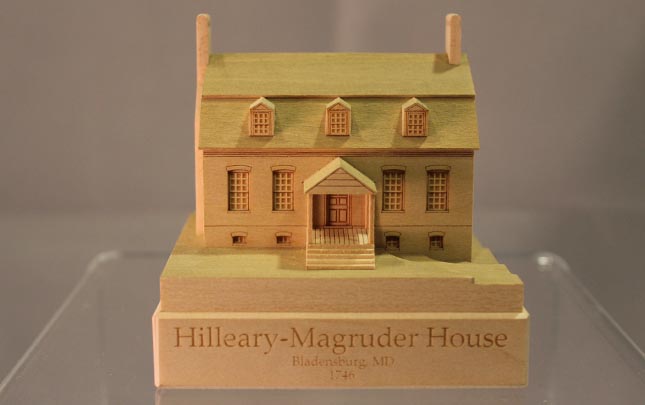
Hilleary-Magruder House Timeline
1742-1765: William Hilleary purchase of lots 32, 33, & 3, builds the Hilleary-Magruder House, and lives there.
1765-1793: Owned by Richard Henderson (Scottish merchant, land speculator, county justice)
1787: George Washington dines at Magruder House on May 9 as a guest of the Hendersons
1793-1799: Owned by David Ross Jr., the son of Henderson’s business partner
1799-1835: Owned by various Bladensburg residents including Howarton Cross, a veteran of the Battle of Bladensburg.
1853-1863: Owned by Dr. Archibald Magruder, who treated Confederate soldiers after hours. He was later arrested by federal authorities.
1954-1979: Owned by State Roads Commission and rented to Forest L. Newton who ran an antique store (The Flea Market) on the ground floor. Susanna Christofane led a successful campaign to save the Magruder and Market Master houses from demolition.
1978-1979: Listed on Maryland Inventory of Historic Places and National Register of Historic Places. Acquired by Prince George’s Heritage Inc. from State Roads Commission for $1 with an easement assigned to the Maryland Historic Trust.
1981-1982: Restoration completed by Charlton Restoration Partners
2010: Archeological investigation by State Highway Administration
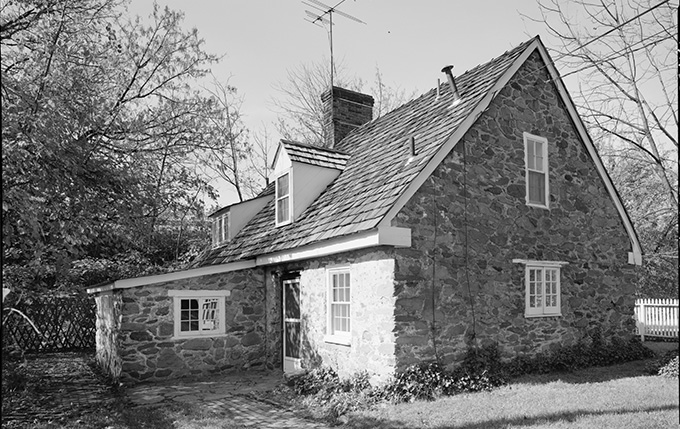
Market Master’s House, 1760, 4006 48th St, Bladensburg
The Market Master’s House is a visible reminder that the current intersection of Annapolis Road and 48th Street once was the location of Bladensburg’s historic market square. This stone structure was originally built by Christopher Lowndes, an English merchant and owner of Bostwick House. Lowndes used it as a business office, and its proximity to the square meant that tobacco inspectors likely operated here as well. Recent archaeological investigations suggest that the house served as a post office and stage coach stop. Since the 1850’s the house has been a single family residence.
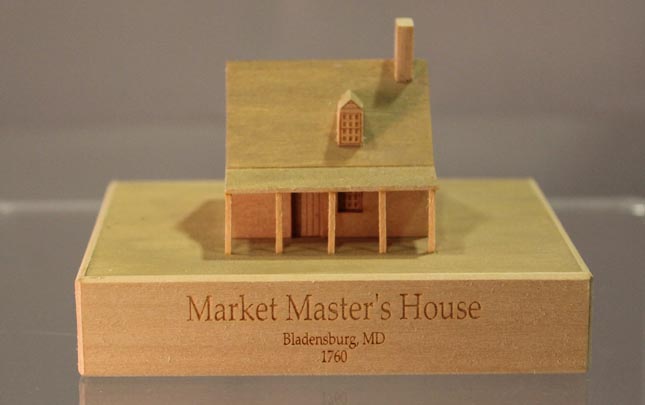
Market Master’s House Timeline
1760: Constructed by Christopher Lowndes
1850’s-Present: Served as a single-family home
1956: State Roads Commission sells Market Master’s to Susanna Christofane
2004: Renovation project
2007: Susan Christofane Yatman and Marjorie Elaine White transfer Market Master’s House to Aman Memorial Trust
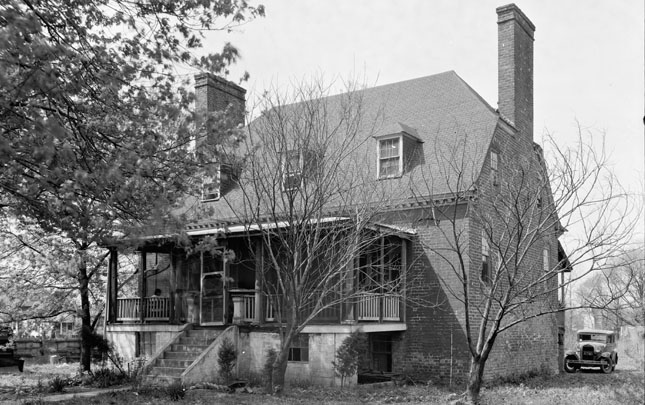
Western Run Road, Cockeysville, MD
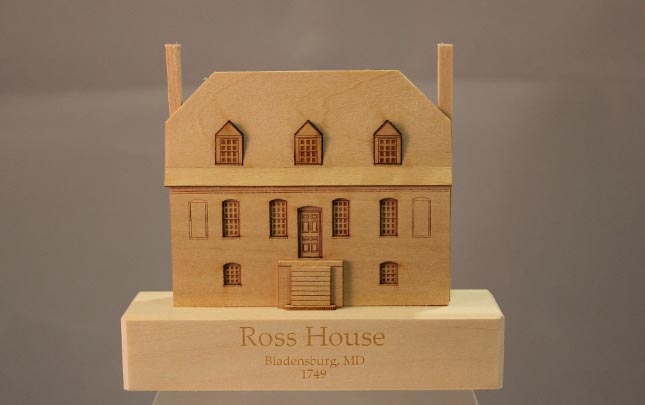
Ross House represents one of the more controversial methods of preservation: Relocation. Originally owned by the merchant David Ross, the Ross House was moved to Preservation Hill in Cockeysville, MD in the 1960’s. Though you can say that any preservation is better than demolition, many historians and preservationists argue that moving a house out of its context calls its integrity into question. Today Ross house is privately owned and not open to the public.
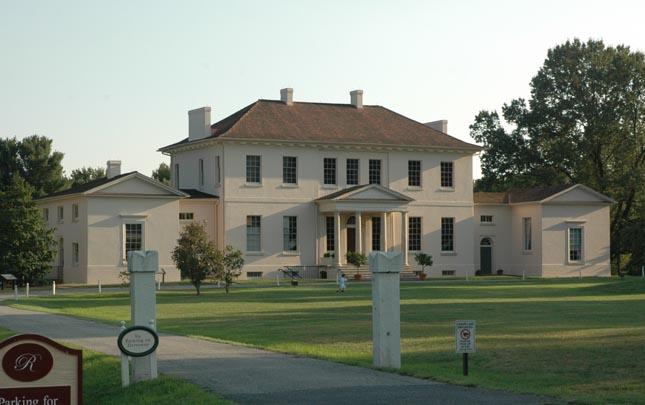
4811 Riverdale Rd, Riverdale, MD 20737
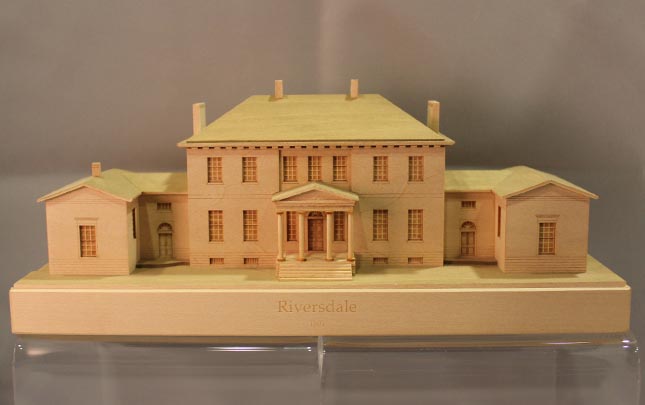
Riversdale is unique as the only surviving historic structures in the Bladensburg area that currently functions as a full time house museum. House museums have been a popular strategy for preserving historic sites. This approach allowed local groups to preserve the surviving structure and interpret it through period furnishings and education programs. However, the house museum model has proven to be costly and at times unsustainable. Today many preservationists are turning to other adaptive reuse options. These might include renting structures to businesses, turning them into public resources such as community centers, or selling them to private owners with strict easement protections.
